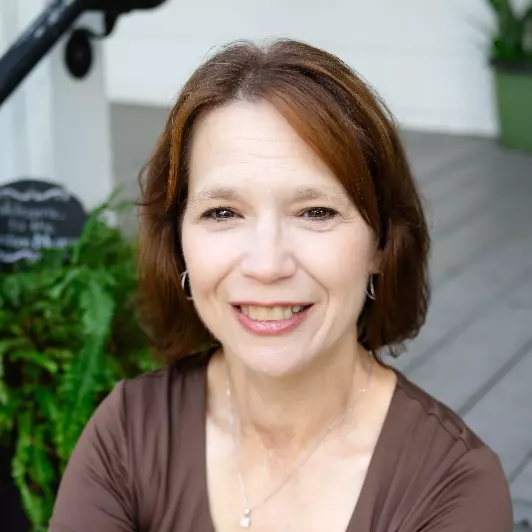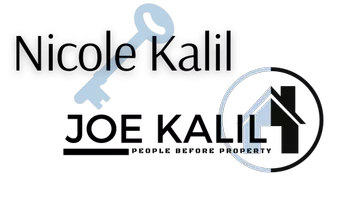
4 Beds
3 Baths
2,495 SqFt
4 Beds
3 Baths
2,495 SqFt
Open House
Sun Nov 09, 11:30am - 2:00pm
Key Details
Property Type Single Family Home
Sub Type Single Family Residence
Listing Status Active
Purchase Type For Sale
Square Footage 2,495 sqft
Price per Sqft $207
Subdivision Reedy Branch Plantat
MLS Listing ID 2115886
Style Traditional
Bedrooms 4
Full Baths 3
Construction Status Updated/Remodeled
HOA Fees $165/qua
HOA Y/N Yes
Year Built 2000
Annual Tax Amount $5,031
Lot Size 8,276 Sqft
Acres 0.19
Property Sub-Type Single Family Residence
Source realMLS (Northeast Florida Multiple Listing Service)
Property Description
Welcome to your dream home! This stunning property features an expansive floorplan, perfect for both relaxation and entertaining. With four spacious bedrooms and three full baths, everyone will have their own space. The highlight of this home is the inviting inground saltwater pool, complete with a new pump, set in a fully privacy fenced backyard—ideal for gatherings or quiet afternoons.
Step inside to discover wide plank hardwood flooring that flows throughout, adding warmth and elegance to every room. The upgraded guest bathroom boasts accessibility features, ensuring comfort for all visitors. Culinary enthusiasts will appreciate the large chef's kitchen, designed for both functionality and style. The massive primary suite offers convenient access to the large lanai, perfect for sipping coffee in the morning or enjoying evening sunsets. Plus, the spacious primary closet provides ample storage for all your wardrobe needs. I could go on and on, but you'll just have to see it for yourself! Schedule your tour today!
Location
State FL
County Duval
Community Reedy Branch Plantat
Area 024-Baymeadows/Deerwood
Direction Heading N on I-95 you will take exit 340 onto Southside Blvd. Keep left towards 115 N Then take exit 152 to Baymeadows Rd. In just over a mile you will take a right into Reedy Branch Plantation. Keep straight .6 miles and the property is on your right.
Interior
Interior Features Ceiling Fan(s), Pantry, Primary Bathroom -Tub with Separate Shower, Primary Downstairs, Split Bedrooms, Vaulted Ceiling(s), Walk-In Closet(s)
Heating Central
Cooling Central Air
Flooring Carpet, Wood
Fireplaces Number 1
Fireplaces Type Wood Burning
Furnishings Unfurnished
Fireplace Yes
Laundry In Unit, Lower Level
Exterior
Parking Features Garage
Garage Spaces 2.0
Fence Fenced, Back Yard, Full, Privacy, Wood
Pool In Ground, Salt Water
Utilities Available Electricity Connected
Amenities Available Playground
View Trees/Woods
Porch Covered
Total Parking Spaces 2
Garage Yes
Private Pool Yes
Building
Water Public
Architectural Style Traditional
New Construction No
Construction Status Updated/Remodeled
Schools
Elementary Schools Twin Lakes Academy
Middle Schools Twin Lakes Academy
High Schools Atlantic Coast
Others
Senior Community No
Tax ID 1677611185
Acceptable Financing Cash, Conventional, FHA, VA Loan
Listing Terms Cash, Conventional, FHA, VA Loan

"People Before Property"
GET MORE INFORMATION


