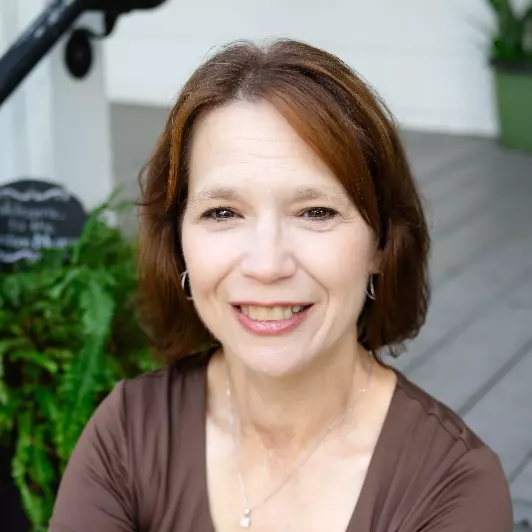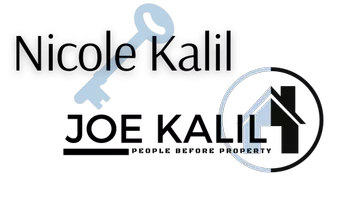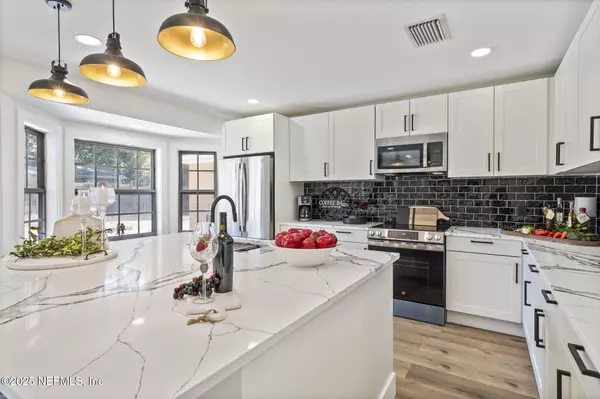
3 Beds
2 Baths
2,011 SqFt
3 Beds
2 Baths
2,011 SqFt
Open House
Sat Nov 08, 10:00am - 12:00pm
Key Details
Property Type Single Family Home
Sub Type Single Family Residence
Listing Status Active
Purchase Type For Sale
Square Footage 2,011 sqft
Price per Sqft $275
Subdivision Monclair
MLS Listing ID 2107544
Style Contemporary,Ranch,Traditional
Bedrooms 3
Full Baths 2
Construction Status Updated/Remodeled
HOA Y/N No
Year Built 1965
Annual Tax Amount $2,817
Lot Size 0.370 Acres
Acres 0.37
Property Sub-Type Single Family Residence
Source realMLS (Northeast Florida Multiple Listing Service)
Property Description
Originally built in 1965, this home has been fully updated in 2025 with high-end finishes and modern systems throughout. The spacious and open layout features brand-new wood flooring, a cozy fireplace, and a show-stopping kitchen with a massive quartz island, custom cabinetry, and all-new plumbing fixtures. Both bathrooms have been completely remodeled with elegant, modern finishes. In addition to the bedrooms, there is a full-sized office or flex room that provides the perfect space for remote work, a playroom, or a guest area.
Enjoy peace of mind with updated plumbing and electrical systems, a brand-new water heater, and a fully serviced AC system with all new parts. The roof was replaced in 2015. The property also features well water and a septic system, eliminating monthly water or sewer bills.
Located just down the street from the prestigious Bolles School and minutes from the St. Johns River, this home offers unmatched convenience to top-rated schools, shopping, and dining. With its spacious layout, designer upgrades, and prime location, this property is a rare find and truly move-in ready. Come see what makes this home so special before it's gone.
Some photos include virtual lawn enhancement for illustrative purposes only, current yard conditions may vary.
Location
State FL
County Duval
Community Monclair
Area 012-San Jose
Direction From San Jose Blvd (FL-13 S), turn right onto Rustic Lane. Continue straight and the home will be on your right. From I-95, take Exit 346B for University Blvd West. Turn left onto San Jose Blvd, then right onto Rustic Lane. Home will be on your right.
Interior
Interior Features Breakfast Bar, Butler Pantry, Ceiling Fan(s), Eat-in Kitchen, Entrance Foyer, In-Law Floorplan, Open Floorplan, Pantry, Primary Bathroom - Shower No Tub, Split Bedrooms, Walk-In Closet(s)
Heating Central
Cooling Central Air
Flooring Laminate, Vinyl, Wood
Fireplaces Number 1
Fireplaces Type Wood Burning
Fireplace Yes
Laundry In Garage, In Unit
Exterior
Parking Features Additional Parking, Garage, Garage Door Opener, RV Access/Parking
Garage Spaces 2.0
Utilities Available Cable Available, Electricity Connected, Sewer Connected, Water Connected
Roof Type Shingle
Porch Porch, Rear Porch
Total Parking Spaces 2
Garage Yes
Private Pool No
Building
Sewer Septic Tank
Water Well
Architectural Style Contemporary, Ranch, Traditional
Structure Type Brick
New Construction No
Construction Status Updated/Remodeled
Schools
Elementary Schools Beauclerc
Middle Schools Alfred Dupont
High Schools Atlantic Coast
Others
Senior Community No
Tax ID 1515870000
Security Features Smoke Detector(s)
Acceptable Financing Cash, Conventional, FHA, VA Loan
Listing Terms Cash, Conventional, FHA, VA Loan
Virtual Tour https://www.zillow.com/view-imx/baf5470d-4cbc-4193-b1d6-5d395d7222db?initialViewType=pano

"People Before Property"
GET MORE INFORMATION







