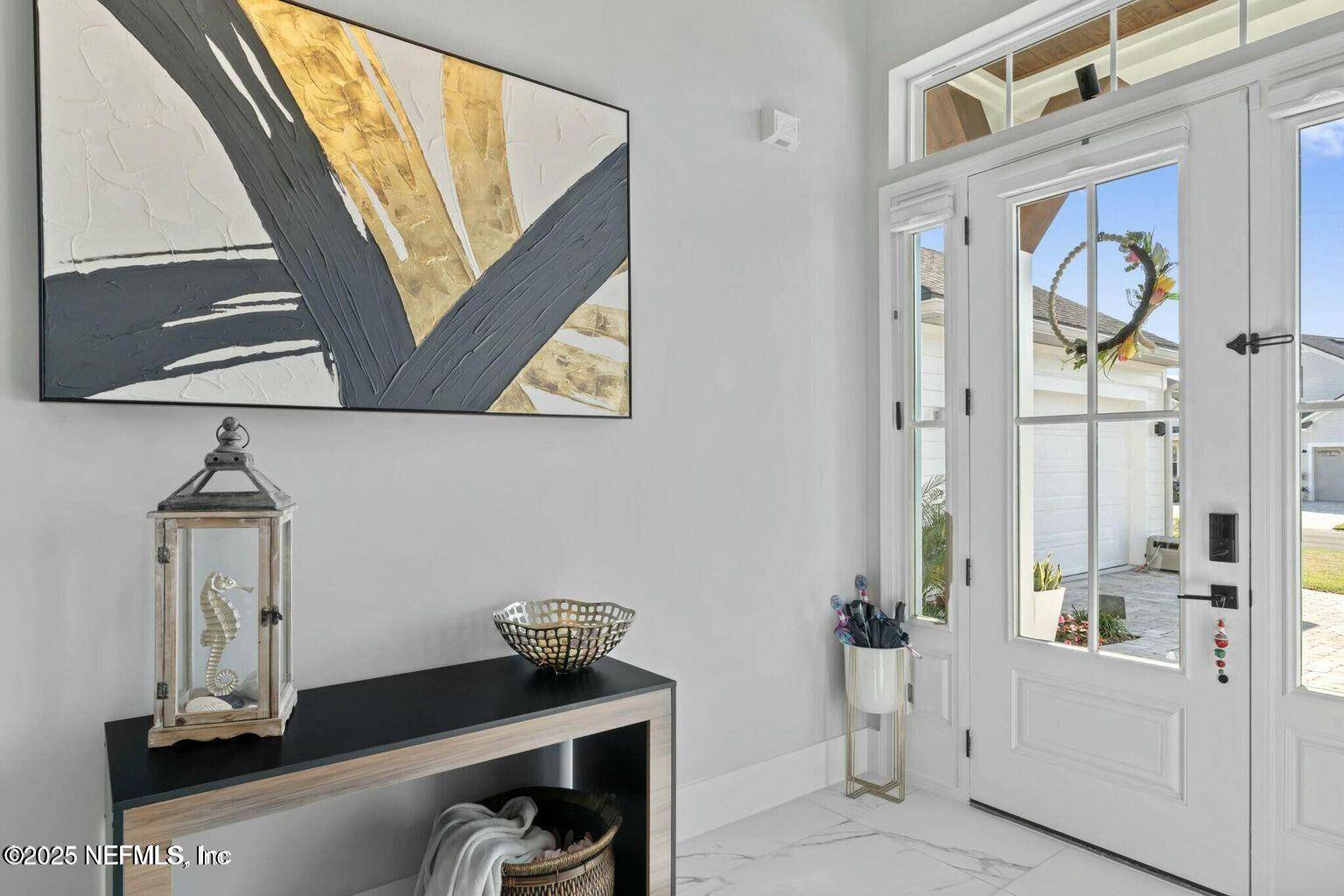5 Beds
4 Baths
3,576 SqFt
5 Beds
4 Baths
3,576 SqFt
Key Details
Property Type Single Family Home
Sub Type Single Family Residence
Listing Status Active
Purchase Type For Sale
Square Footage 3,576 sqft
Price per Sqft $310
Subdivision Silverleaf
MLS Listing ID 2098009
Bedrooms 5
Full Baths 4
HOA Fees $371/ann
HOA Y/N Yes
Year Built 2023
Lot Size 0.290 Acres
Acres 0.29
Property Sub-Type Single Family Residence
Source realMLS (Northeast Florida Multiple Listing Service)
Property Description
Location
State FL
County St. Johns
Community Silverleaf
Area 305-World Golf Village Area-Central
Direction Turn onto Silver Landing Drive, go through round about and turn on Yorkshire.
Rooms
Other Rooms Guest House
Interior
Interior Features Built-in Features, Ceiling Fan(s), Eat-in Kitchen, Guest Suite, His and Hers Closets, In-Law Floorplan, Jack and Jill Bath, Kitchen Island, Pantry, Primary Bathroom -Tub with Separate Shower, Walk-In Closet(s)
Heating Electric
Cooling Electric
Flooring Tile
Fireplaces Type Electric
Fireplace Yes
Laundry In Garage
Exterior
Parking Features Garage, Garage Door Opener
Garage Spaces 3.0
Pool In Ground, Screen Enclosure
Utilities Available Electricity Available, Sewer Available
Amenities Available Park
Porch Patio
Total Parking Spaces 3
Garage Yes
Private Pool No
Building
Water Private
New Construction No
Others
Senior Community No
Tax ID 0279717480
Acceptable Financing Assumable, Cash, Conventional, FHA, VA Loan
Listing Terms Assumable, Cash, Conventional, FHA, VA Loan
"People Before Property"
GET MORE INFORMATION







