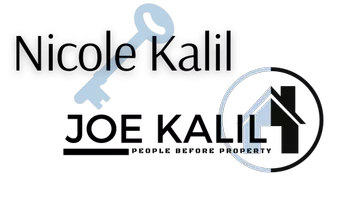4 Beds
4 Baths
2,601 SqFt
4 Beds
4 Baths
2,601 SqFt
Key Details
Property Type Single Family Home
Sub Type Single Family Residence
Listing Status Active
Purchase Type For Sale
Square Footage 2,601 sqft
Price per Sqft $176
Subdivision Samara Lakes
MLS Listing ID 2093635
Bedrooms 4
Full Baths 4
HOA Fees $216/qua
HOA Y/N Yes
Year Built 2016
Annual Tax Amount $5,159
Property Sub-Type Single Family Residence
Source realMLS (Northeast Florida Multiple Listing Service)
Property Description
This well-maintained and tastefully updated 4-bedroom, 4-bath home offers 2,600 sq ft of stylish living in the highly desirable Samara Lakes community, located in the top-rated St. Johns County school district. Built in 2016, this open-concept home combines quality finishes with thoughtful design throughout.
The heart of the home is the gourmet kitchen, featuring granite countertops, a large island, 42'' cabinets with crown molding, and stainless steel appliances—perfect for both everyday living and entertaining. Elegant crown molding and durable luxury vinyl flooring flow throughout the home, adding comfort and sophistication. A custom built-in shelving unit enhances the dedicated office space.
Upstairs, you'll find a generous loft area, a sunny laundry room, and two bedrooms with private en-suite baths—including a spacious primary suite with a tiled walk-in shower and relaxing garden tub. Step outside to your private backyard retreat, featuring a covered patio, extended paver area, storage shed, and tranquil preserve views, ideal for entertaining or quiet evenings at home.
Enjoy all that Samara Lakes has to offer, including a community pool, playground, and sports fields with low HOA fees and no CDD. Conveniently located near great shopping, dining, and more.
This home has it all schedule your private showing today!
Location
State FL
County St. Johns
Community Samara Lakes
Area 308-World Golf Village Area-Sw
Direction From 95 South take exit 323 to International Golf Parkway. 3.5 miles to Samara Lakes Pkwy. .8 miles to Nochaway. .2 miles to right on Colorado Springs Way for .2 miles. Property on left.
Rooms
Other Rooms Shed(s)
Interior
Interior Features Breakfast Bar, Ceiling Fan(s), Eat-in Kitchen, Entrance Foyer, Primary Bathroom -Tub with Separate Shower, Walk-In Closet(s)
Heating Central, Electric
Cooling Central Air, Electric
Flooring Vinyl
Fireplaces Type Electric
Furnishings Unfurnished
Fireplace Yes
Laundry Electric Dryer Hookup, Upper Level, Washer Hookup
Exterior
Parking Features Garage, Garage Door Opener
Garage Spaces 2.0
Fence Back Yard, Privacy, Wood
Utilities Available Cable Available, Electricity Connected, Sewer Connected, Water Connected
Amenities Available Park
View Trees/Woods
Roof Type Shingle
Porch Covered, Front Porch, Rear Porch
Total Parking Spaces 2
Garage Yes
Private Pool No
Building
Faces West
Sewer Public Sewer
Water Public
Structure Type Frame,Stucco
New Construction No
Schools
Elementary Schools Picolata Crossing
Middle Schools Pacetti Bay
High Schools Tocoi Creek
Others
Senior Community No
Tax ID 0275017040
Security Features Smoke Detector(s)
Acceptable Financing Cash, Conventional, FHA, USDA Loan, VA Loan
Listing Terms Cash, Conventional, FHA, USDA Loan, VA Loan
"People Before Property"
GET MORE INFORMATION







