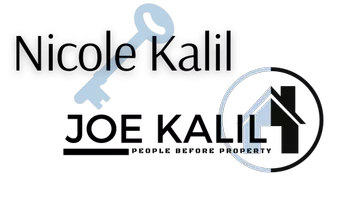4 Beds
2 Baths
2,212 SqFt
4 Beds
2 Baths
2,212 SqFt
Key Details
Property Type Single Family Home
Sub Type Single Family Residence
Listing Status Active
Purchase Type For Sale
Square Footage 2,212 sqft
Price per Sqft $293
Subdivision Crosswater@Pablo Bay
MLS Listing ID 2088159
Style Traditional
Bedrooms 4
Full Baths 2
HOA Fees $798/ann
HOA Y/N Yes
Year Built 2015
Annual Tax Amount $8,792
Lot Size 6,534 Sqft
Acres 0.15
Property Sub-Type Single Family Residence
Source realMLS (Northeast Florida Multiple Listing Service)
Property Description
The gourmet kitchen is a chef's dream, featuring antique white cabinetry paired with island cabinets, granite countertops, stainless steel appliances, gas cooktop, wall oven, extended-height cabinets, tile backsplash, a walk-in pantry, and custom natural lighting. The oversized island with breakfast bar and adjacent dining areas make this open floor plan perfect for entertaining. A separate formal dining room provides additional space for hosting.
The spacious primary suite includes a luxurious bath with a soaking tub, double raised vanities, and a large walk-in closet. Three additional bedrooms share a full bath with dual vanities.
Enjoy the outdoors in the fully fenced backyard with a covered lanai and newly installed entertaining deck. Crafted from weatherproof marine-grade wood, your new deck is ready to be stained in your preferred color. Additional features include 10-foot ceilings, 5 1/4" baseboards, gas cooking, and a tankless water heater.
Conveniently located near the community's amenity center, which includes a pool, splash pad, playground, and dog park. The neighborhood also offers walking paths, open green spaces, and a second playground. Just minutes from the Mayo Clinic, beaches, shopping, and dining.
This stunning home is a must-see, schedule your visit today!
Location
State FL
County Duval
Community Crosswater@Pablo Bay
Area 026-Intracoastal West-South Of Beach Blvd
Direction From Butler Blvd - North on San Pablo Pkwy Left on Crosswater Blvd - Right on Crossview - At Circle take first left on Burnt Pine to first left on PraterCt. House on right
Interior
Interior Features Breakfast Bar, Ceiling Fan(s), Kitchen Island, Open Floorplan, Pantry, Primary Bathroom -Tub with Separate Shower, Split Bedrooms, Walk-In Closet(s)
Heating Central, Electric
Cooling Central Air, Electric
Flooring Tile, Wood
Fireplaces Type Free Standing
Fireplace Yes
Window Features Skylight(s)
Laundry Electric Dryer Hookup, Gas Dryer Hookup, Washer Hookup
Exterior
Parking Features Additional Parking, Attached, Garage, Garage Door Opener
Garage Spaces 2.0
Fence Back Yard, Full, Vinyl
Utilities Available Cable Available, Electricity Connected, Natural Gas Available, Sewer Connected, Water Available
Amenities Available Clubhouse
Roof Type Shingle
Porch Covered, Front Porch, Patio, Porch
Total Parking Spaces 2
Garage Yes
Private Pool No
Building
Lot Description Cul-De-Sac, Sprinklers In Front, Sprinklers In Rear
Sewer Public Sewer
Water Public
Architectural Style Traditional
Structure Type Frame,Stucco
New Construction No
Others
HOA Fee Include Pest Control,Trash
Senior Community No
Tax ID 1674513275
Security Features Smoke Detector(s)
Acceptable Financing Cash, Conventional, FHA, VA Loan
Listing Terms Cash, Conventional, FHA, VA Loan
"People Before Property"
GET MORE INFORMATION







